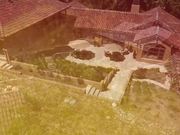6 San Clemente
Visto 1,668 veces
Descripción del vídeo:
Imagine the ability to walk from your front door to your private golf course, or to hike in the Preserve’s expanses of redwoods and creeks very close by. 6 San Clemente Trail offers both of these options all in a comfortable and warm Monterey Colonial style home designed by noted Santa Barbara Architect Jock Sewall, AIA. This home has elevated views of the 4th fairway and green of the Preserve Golf Course and the oak-covered hills beyond. The floor plan flows from the warm kitchen/family room to the cozy library with fairway views to the grand living room with expansive view terrace anchored by a massive Carmel stone fireplace, then finally to an elegant master suite with a bonus retreat. Three guest bedroom suites, each with private bathroom are all located on the home’s second level. All living spaces and bedrooms have easy access to a terrace or a patio encouraging seamless indoor-outdoor living. There is also an oversize 3-car garage with large attic storage above, and the home’s mature landscaping blends seamlessly into the beautiful natural terrain surrounding this comfortably elegant home.
Añadido
07 feb 2017
Comentarios

